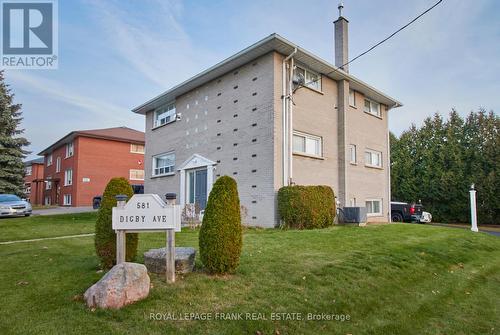








Phone: 905.576.4111
Fax:
905.435.5383

2 -
80
ATHOL
STREET
OSHAWA,
ON
L1H8B7
| Neighbourhood: | Eastdale |
| Lot Size: | 65 x 98 FT |
| No. of Parking Spaces: | 9 |
| Bedrooms: | 5 |
| Bathrooms (Total): | 4 |
| Amenities Nearby: | [] , Public Transit , Schools |
| Features: | Conservation/green belt |
| Property Type: | Single Family |
| Basement Type: | N/A |
| Building Type: | Triplex |
| Cooling Type: | Central air conditioning |
| Exterior Finish: | Brick |
| Heating Fuel: | Natural gas |
| Heating Type: | Forced air |